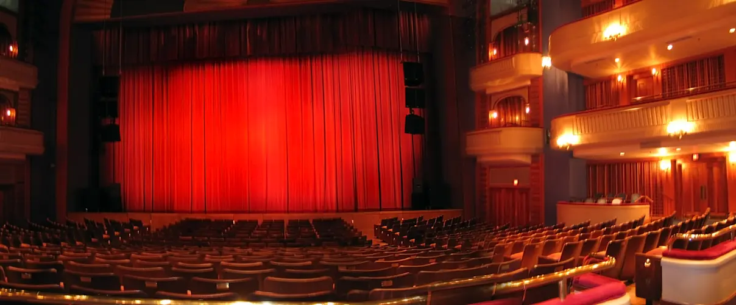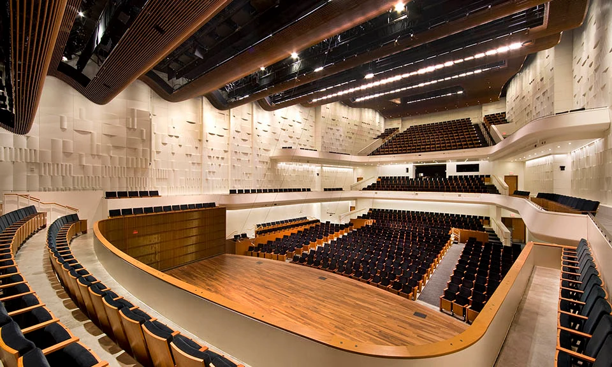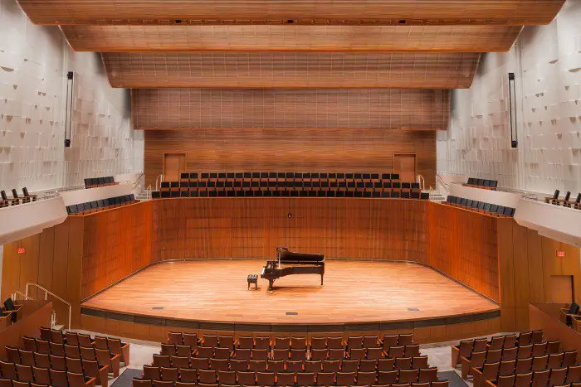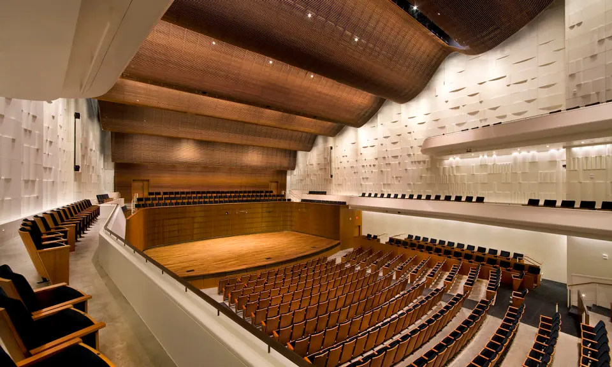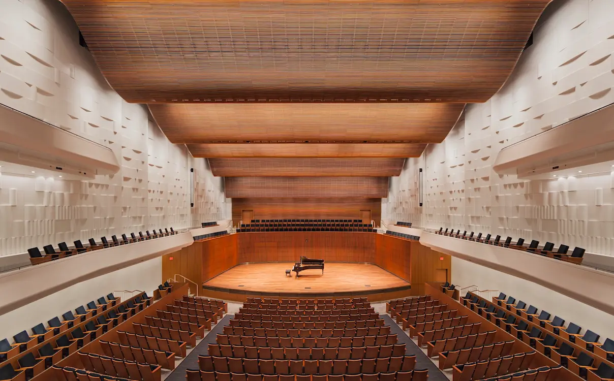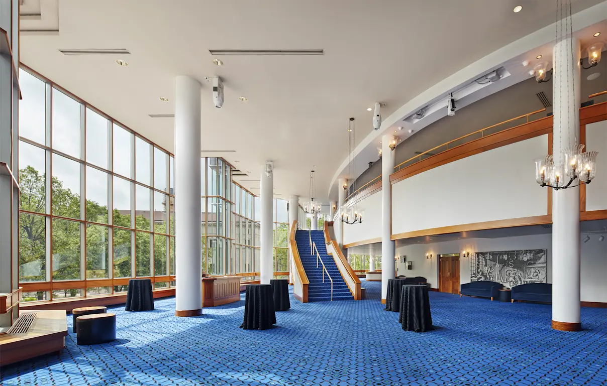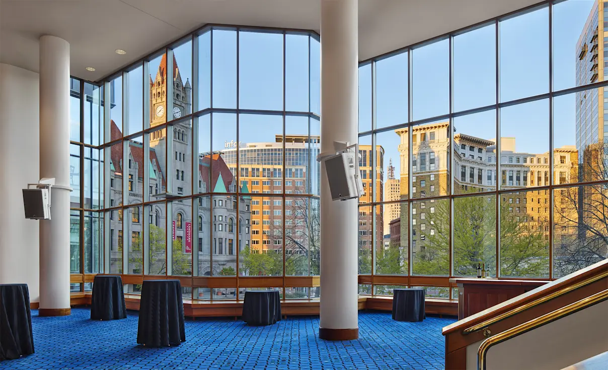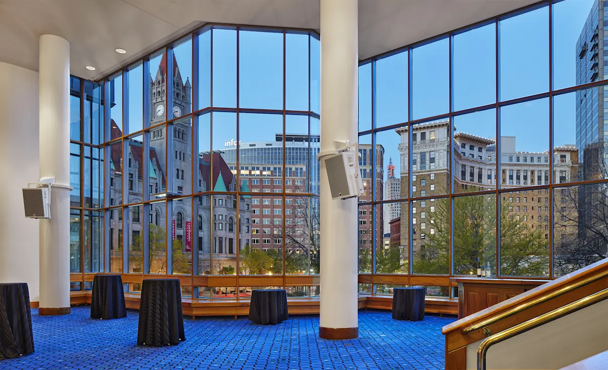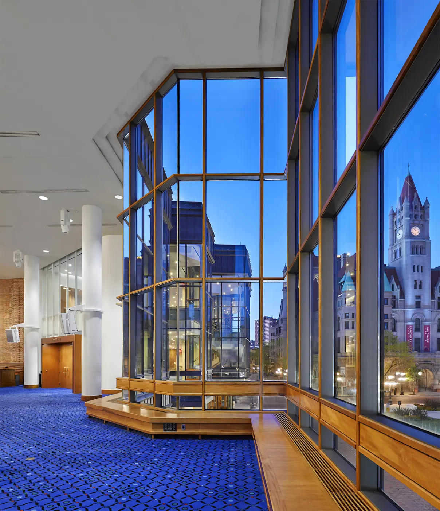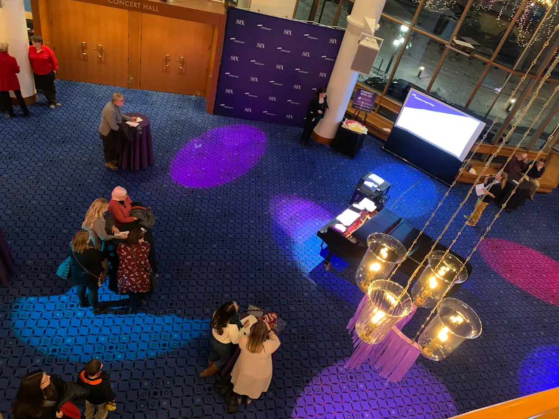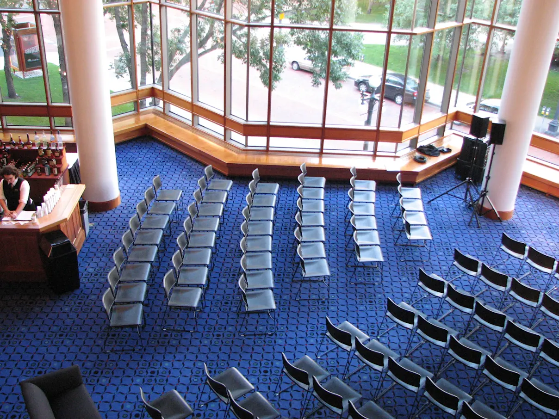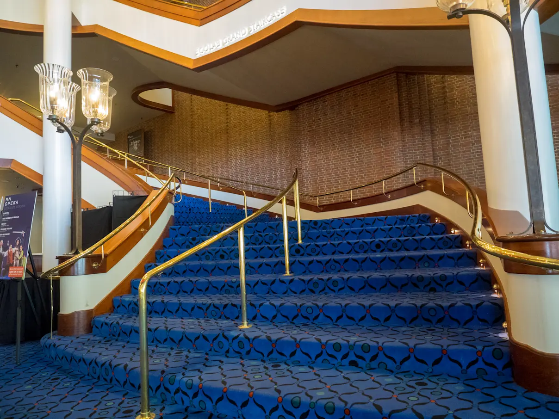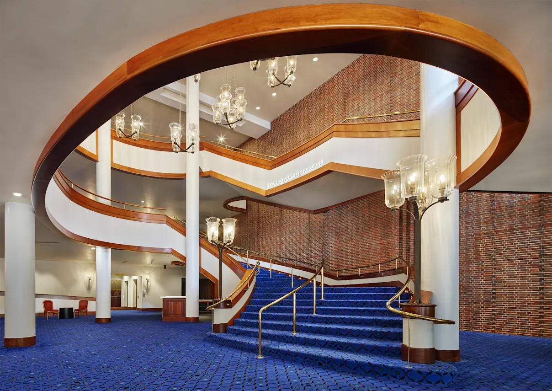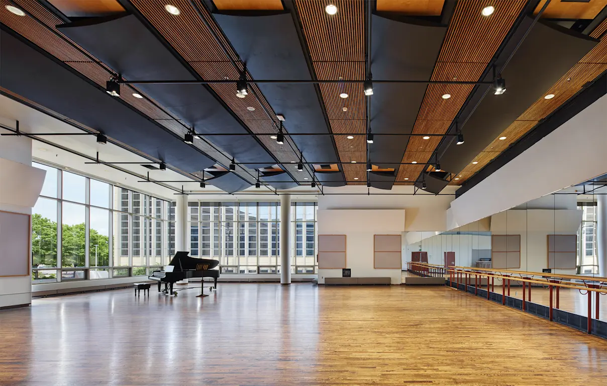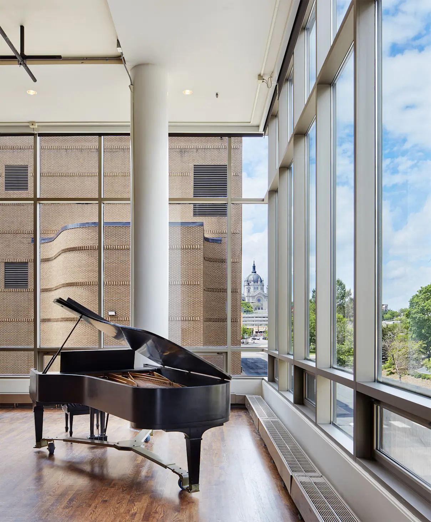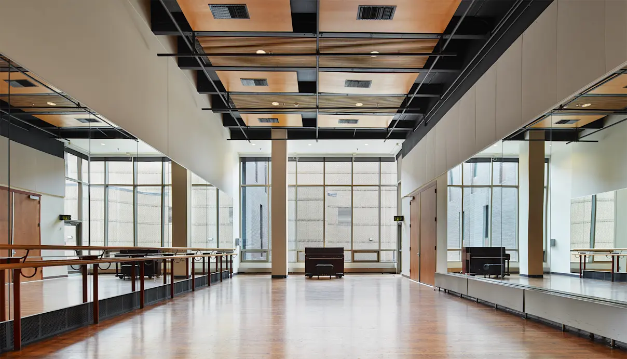Venue Rentals
Host your event in Ordway spaces

Just add people
The Ordway’s unique spaces provide a wide range of event venue options. Surround yourself with stunning architecture, vibrant views of Rice Park and downtown Saint Paul, and a lively atmosphere that will provide your guests with a one-of-a-kind experience that they won’t forget.
Ordway Facility Rental Information
If you wish to inquire about a facility rental, please email facilityrentals@ordway.org and include the following information:
A brief event description
Estimated attendance
A date or date range you are interested in inquiring about
Support for renting the Concert Hall
The Knight Fund
The Knight Foundation Cultural Opportunity Fund provides artists and organizations the opportunity to receive a partial or full subsidy towards renting the Ordway’s Concert Hall.
Music Theater
The Ordway Music Theater seats 1,900 guests and includes two large rehearsal halls, magnificent lobbies on each floor, and the Target Atrium- a spacious, two story lobby encircled by a glass facade which overlooks Rice Park and downtown Saint Paul.
Capacity: 1,910 Seats
4 seating sections and 52 standing room locations
Orchestra: (1st level) 709 seats Mezzanine: (Extension of the Orchestra level) 578 seats Balcony: (3rd level) 349 seats Gallery: (4th level) 274 seats
Features
Adjustable proscenium stage
Full fly loft
Multi-configuration orchestra pit
An optional thrust
Architectural orchestra shell
Complete lighting and sound packages
Concert Hall
The Ordway Concert Hall is a state-of-the-art performance and recording venue that was brought to life by the Ordway’s principal resident organizations: Ordway Center for the Performing Arts, Minnesota Opera, The Saint Paul Chamber Orchestra, and The Schubert Club.
Capacity : 1,085 Seats
4 seating sections
Main Floor: (1st level) 535 seats 1st Tier: (2nd level) 173 seats 1st Tier Choir Loft: (2nd level behind stage) 118 seats 2nd Tier: (3rd level) 259 seats
Features
“Shoebox” style concert hall where there is no separation between the performance platform and the audience
Acoustic dampening curtains can be drawn to enhance percussive or amplified programming
Reverberation time has been designed to showcase small ensembles
1,100 glass fiber reinforced gypsum (GFRG) acoustic panels line the walls
Performance platform measures 48′ wide x 32′ deep and is a sprung wooden mahogany floor
The Target Atrium
Venue Capacity
For social events: 250 For seated banquets: 150 For seated lectures: 125 For seated panels and formal events: 60
Venue Features
Spectacular views of Rice Park and Downtown Saint Paul
Orchestra Lobby
Venue Capacity
Perfect for social gatherings up to: 100 people
The Drake Room
Capacity
For social events: 150 For seated banquets: 110 For seated lectures: 130
Features
Room dimensions: 56′ x 48′
US Bank Rehearsal Room
Capacity
For social events: 40 For seated banquets: 24 For seated lectures: 30
Features
Room dimensions: 36′ x 21′

